Bryn Derwen: The Lander/Pomeroy Ranchette
In case you have missed the progress reports, here is how our house came to be:

|

|
Thanksgiving Week, November 2004
Still so much to do. We had 14 guests for the Thanksgiving Feast, with several of the Pomeroy Family staying overnight. This meant, we had loads to get ready so we could feed and sleep everyone. No rest for the weary. In addition, we had our own conference to finalize for the week beginning November 29, 2004, for 80 attendees in South San Francisco. We had glorious weather for Thanksgiving (no photos from us, too busy in the kitchen and cellar). This year's theme was Mexican, featuring a turkey mole fixed up by Vance. There was, as usual, too much food, but great as always.We bought our first piece of artwork for the house. It is hanging in the family room over the fireplace; it depicts a sea otter, central coast ocean shot (Big Sur) and girabaldi in kelp. The October rain left us with quite an erosion problem (top right photo). We had some of the problem addressed at 7 am the day after Thanksgiving with more gravel and some grading. The bottom left photo is a view from the sitting area (we never tire of this view) and the bottom right photo of the table Jeff built for Thanksgiving sitting on top of our new rug (arrived the day AFTER Thanksgiving).
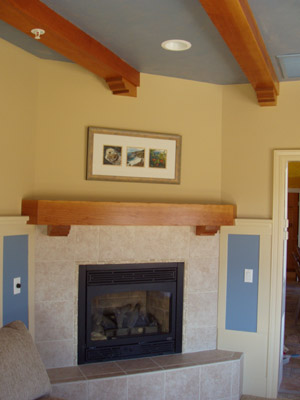
|
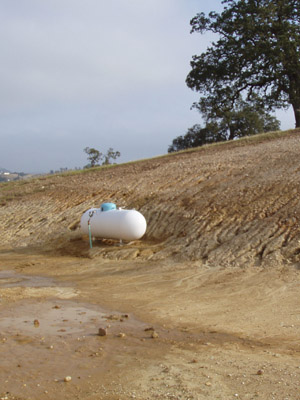
|
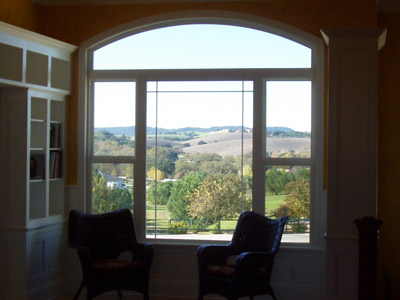
|

|
October 17, 2004
A little bit too soon, but we have guests. Not much furniture and not really ready for primetime, we have our first round of guests for the Harvest Festival weekend. The cats got to make their first exploration of their big, country home. The jury is still out whether this place is to their liking.Trisket is cruising the family room in the top left photo on a midnight excursion. Gary, Jeff and Margaret are enjoying some fresh air and wine in the family room. The bottom left photo is from the back of The Judge (top down of course) looking up the driveway. Jeff drove her over the Grapevine and across the 46 to her new resthome. The weather was beautiful (little did we know that the storm of the century, literally, was to hit the next day). The bottom right photo is Charley and Gary after throwing in the towel at the 4th Annual Midnight Cellars Carson's Ribs BBQ. Too much food, a lot of wine and good cheer were had by all, again.
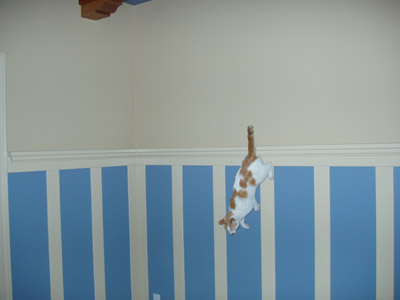
|
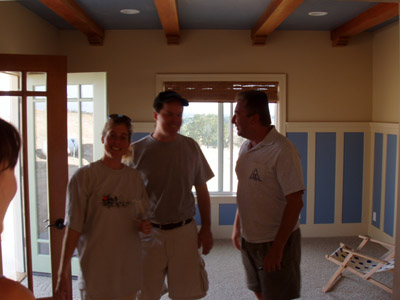
|
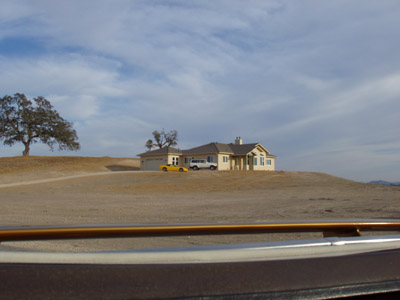
|
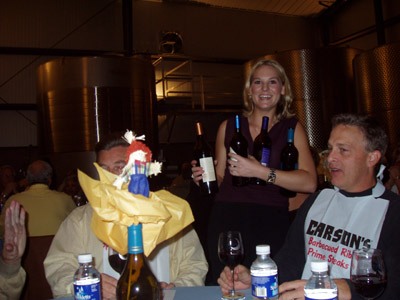
|
October 10, 2004
The house is ready to be occupied. There of course are loads of details to attend to, but WHEW! it is all there. We got to sleep in our new house for the first time (we had ordered mattresses the previous week). Jeff spent his 24 hours ironing and hanging curtains. I spent my time cleaning (I am never happy until I do it myself and know it is really clean).Miracles of miracles, Charley drove Dad up to Paso for the whirlwind tour. They even brought some furniture (it is gonna take a lot of furniture to make this house less big). We so wanted to just stay and enjoy the new place, but other duties bring us back to Redondo for the week.
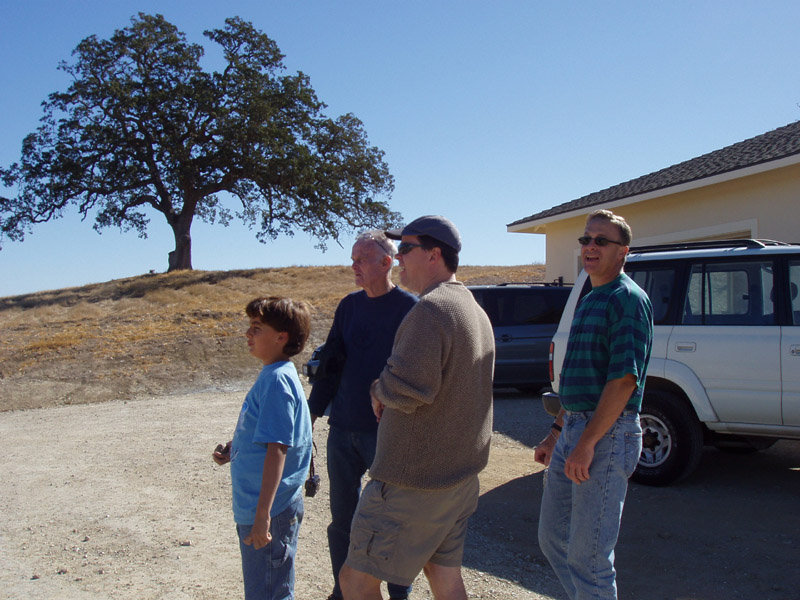
|
October 3, 2004
It really is almost done. Lots of photos. First 4 are all the kitchen area.
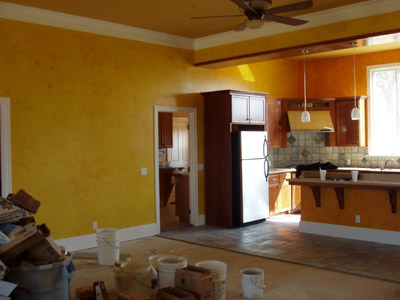
|
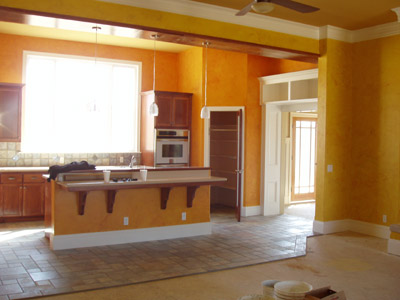
|
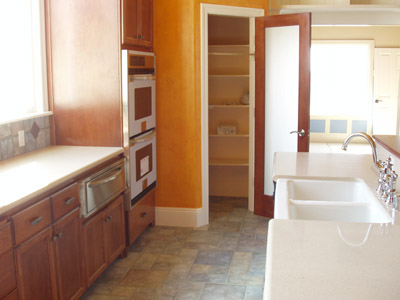
|
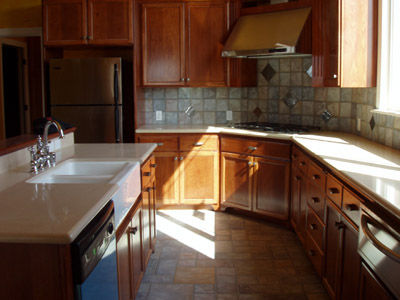
|
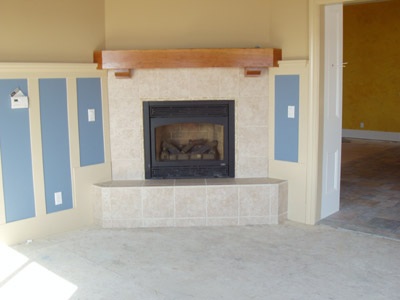
|
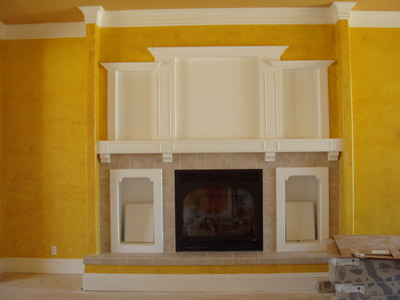
|
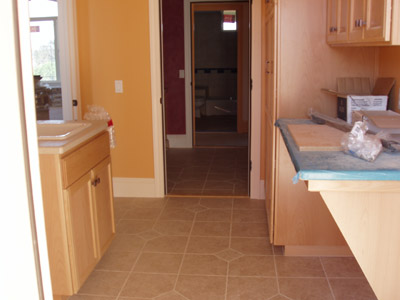
|
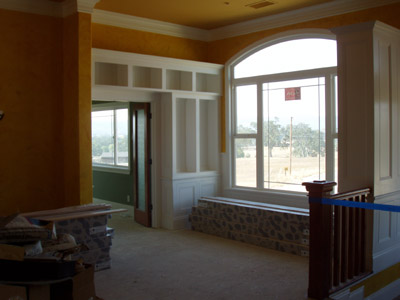
|
September 19, 2004
Jeff began the final touches on our network wiring. This is in hopes that future contracts can be done in the quiet and comforts of Templeton. We had such a beautiful day. It was cool (about 70) and rained a bit throughout the day. What a welcome after the last 2 weeks in triple digits. The top left view is our sitting area picturesque vista. The top right photo is taken from the street and shows the front third of the property with the house.The bottom photos are from the Tomato Harvest at Windrose Farm. What a great day. Farm fresh black beans, tomatoes, melons ...
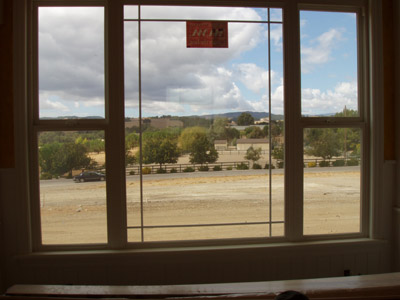
|
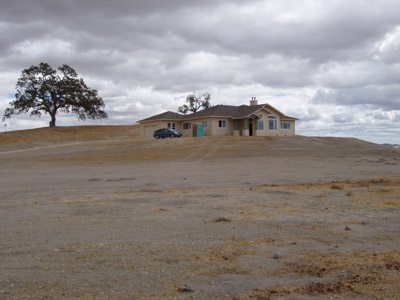
|
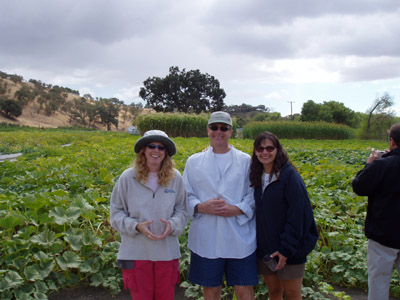
|
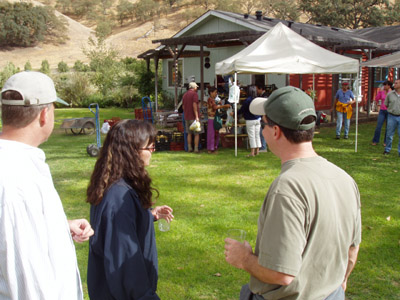
|
September 6, 2004
The kitchen paint is done and our beautiful hand blown pendant lights are installed. We are happy with how it is shaping up. The big room is a lighter shade (more yellow) than the kitchen (more orange). It is growing on us and we think once all the flooring is in that we will have gotten it right. The family room (bottom left) is in its third iteration. Still don't know if we're gonna pull it off. May need modification again. Jeff is modeling his injuries from football with the kids in Creston.
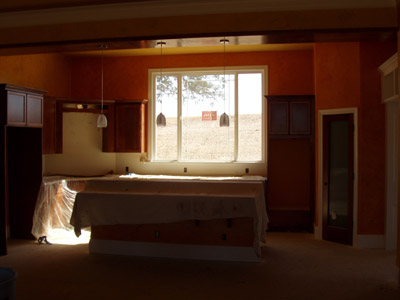
|
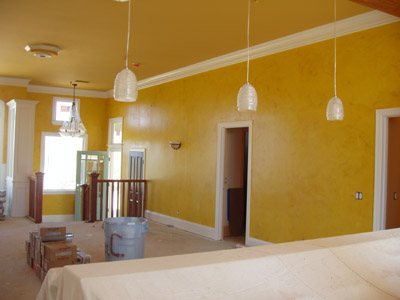
|
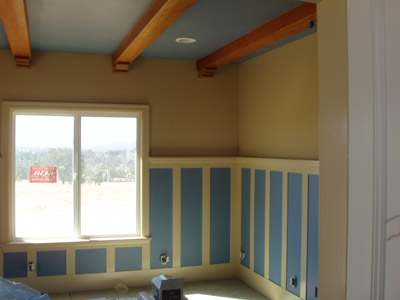
|
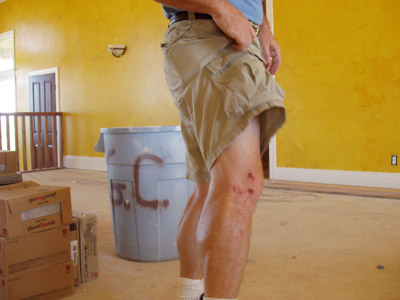
|
August 25, 2004
We've gone over the edge. We are experimenting with some bold colors and textures. We figure it can't hurt and we can always change it in a few years. Just in case we had any fear of the big room (kitchen, dining, sitting) being too dark, we have choosen cheery colors. The top left photos shows the base colors for the walls and ceiling with the top right photo showing a detail of the faux finish being done (by our friendly master painter Rick). An even closer view of the finish is on the bottom left (this is where Rick was standing in the previous photo) and it shows off our beautiful bedroom doors. The tile has started and the bottom right picture is in the master bath.
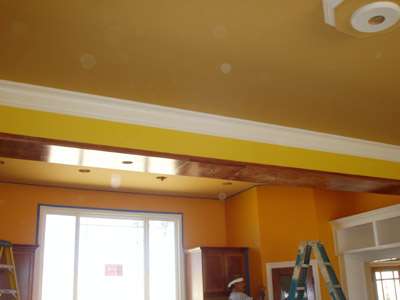
|
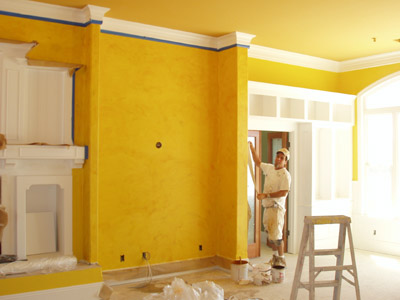
|
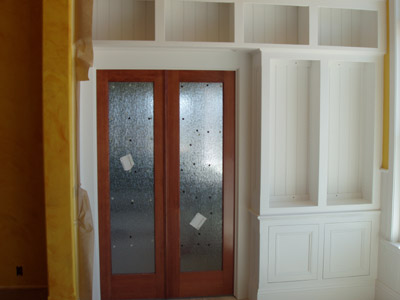
|
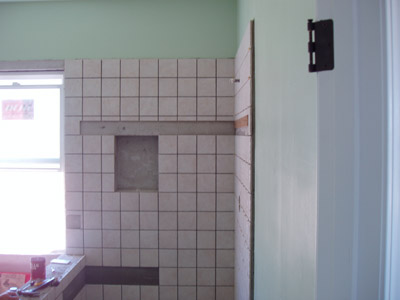
|
August 18, 2004
The paint is going on in the house. We decided to be daring and go for COLOR. The kitchen counters are in and the tile guys are working feverishly. There is no flooring in until after the painting is done. Top left is the master suite in, surprise, greens. Top right is the mud/laundry room (or as our contractor, Dennis, calls it, "the cat suite" and the wine room (in wine color, hmm). Bottom left is the two bedrooms. The rose colored room (bed 3) will function as our office and the lavander room is the guest bed (bed 2). Bottom right shows my kitchen counters and farmhouse sink and the family room with some color applied (this is gonna be much different when finished). Rick (the painter) is saving the hardest for last; that is the big room (kitchen/dining/sitting). We get a preview on Wednesday next.
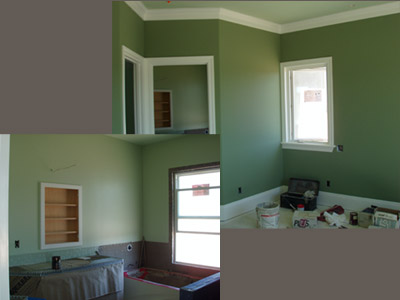
|
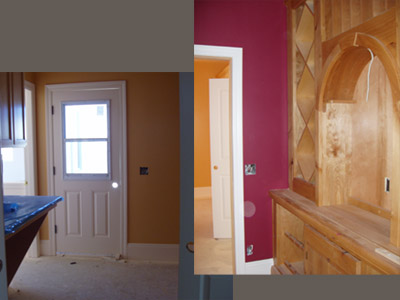
|
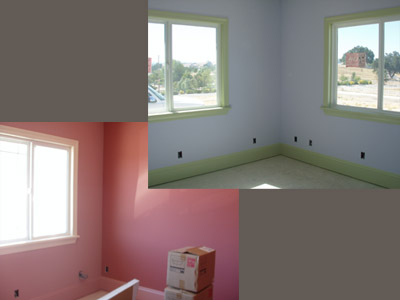
|
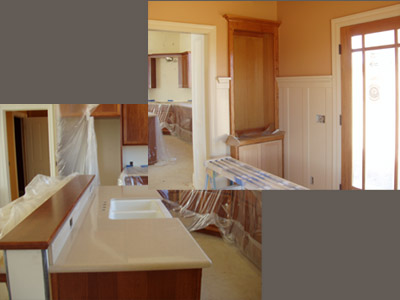
|
July 31 and August 1, 2004
The outside mud coat is cracking nicely (it is supposed to before they paint). Still a lot going on inside. The kitchen/bath cabinets went in this week. We are quite happy with them so far. We met with the tile guy and the paint guy on Sat. It looks like the tile is gonna take another 2 months. So loads of built-ins and cabinet space. Had to include the wonderful event we attended on July 31, 2004 at Tablas Creek Winery in conjunction with Slow Foods/Outstanding in the Field dinner series and Windrose Farms, local organic farm.
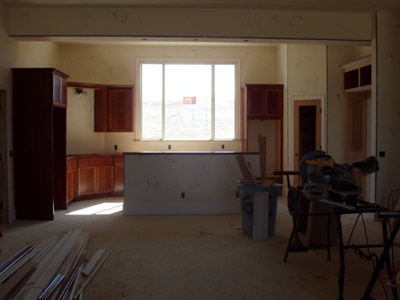
|
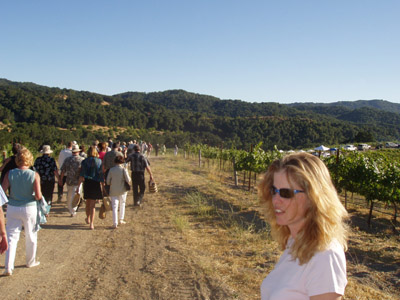
|
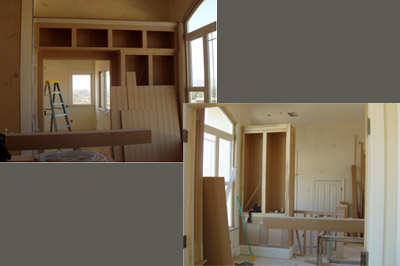
|
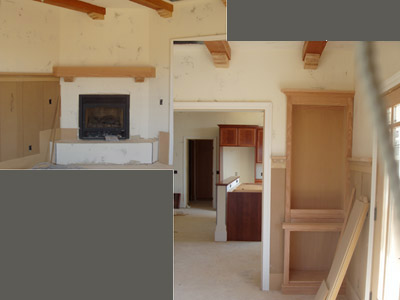
|
July 20, 2004
The outside looks pretty much the same. Loads of activity going on in the house though. Top left is the stairs and bookshelves at the entryway. The top right is the gorgeous family room getting cozified. The bottom photos are the pieces of our built-in wine wall. I couldn't help show these, since they will be hidden in the cellar.
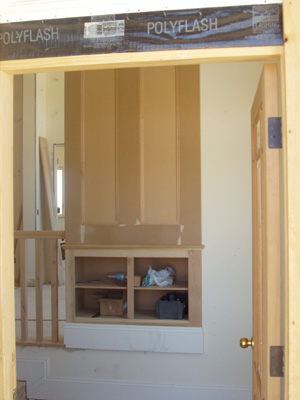
|
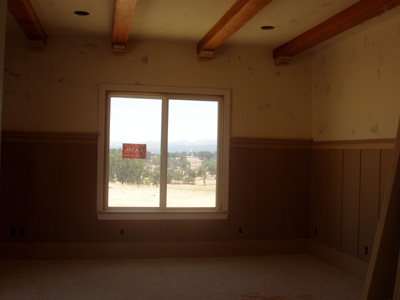
|
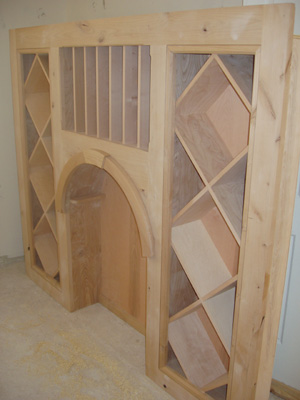
|
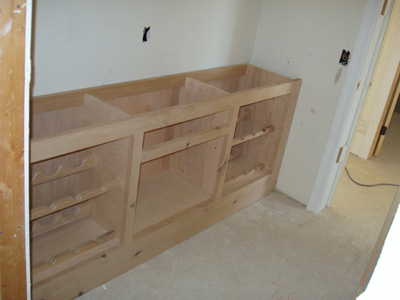
|
June 26, 2004
The stucco/plastering is done inside and out. This has to cure for 2 weeks (or more). After a nice blending seminar at Midnight Cellars, relaxing up at the house was almost a possibility. Top left is the front of the house and top right is the back of the house. The bottom left is our big holes for the septic system. There are many layers of soil types. The bottom right is Jeff taking the first of many siestas on the back porch (couldn't resist the clear blue sky, rising moon and the gorgeous breeze blowing).
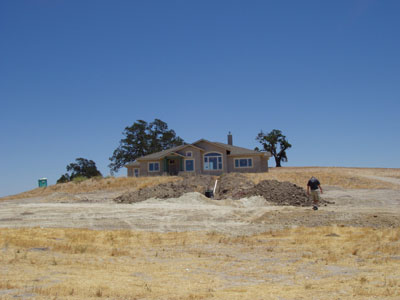
|
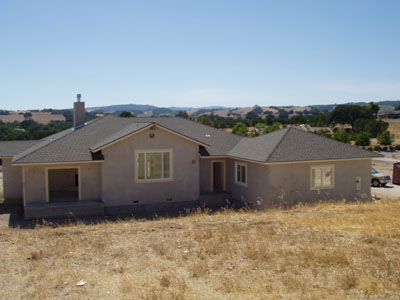
|
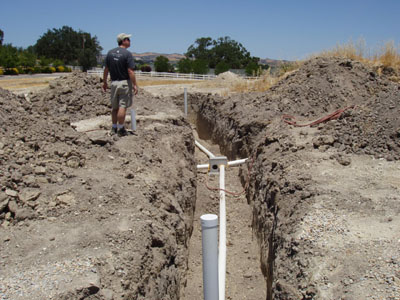
|
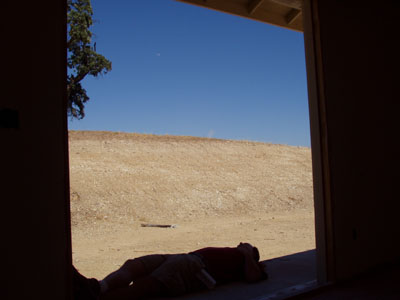
|
June 13, 2004
Top left is from Herdsman. This is the front of the house. All is ready for stucco. The top right is the stain we picked for the box beams in the family room. The bottom photos are of the big room; left from the kitchen and right from the entry. There are lots of paint colors to pick out now.
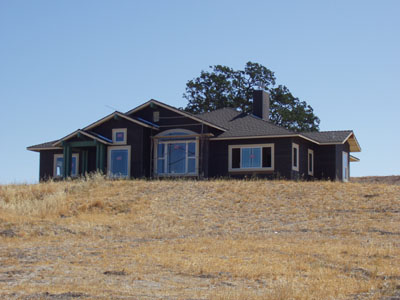
|
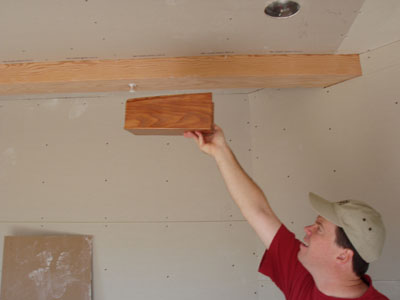
|
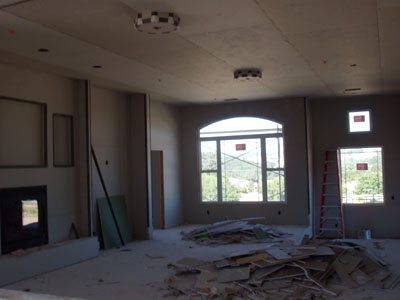
|
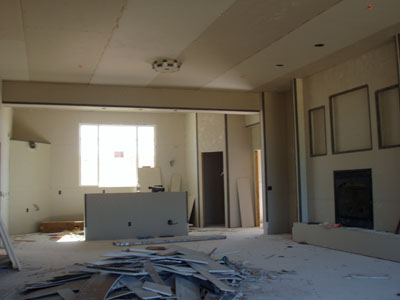
|
May 21 through 23, 2004
Top left is view driving up Herdsman. We are the highest object in the center. The top right is view from the big oak (looking west). The paper and chicken wire are going up in prep for the stucco. Bottom left is a view of the small fire we had during weed abatement. About an acre burned. The edge of the property is the vineyard to the left and just about at the grove of trees in the background of the photo. Bottom right is a photo of me at the peak of the hill with the oak trees. The chimney is just peaking out on the center left.
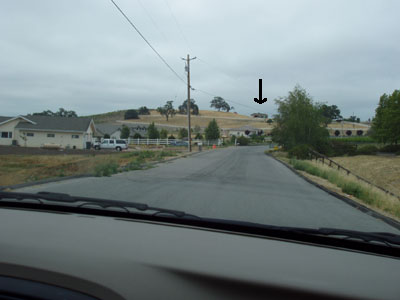
|
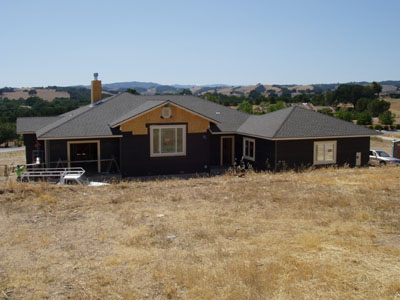
|
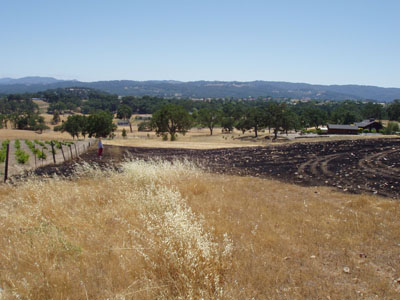
|
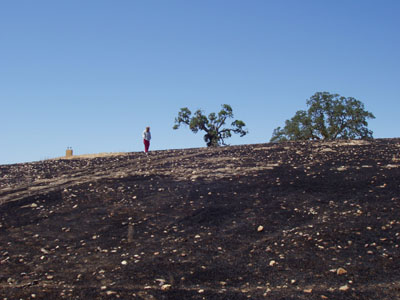
|
May 18, 2004
Just a quick panorama shot. This is a little distorted since I did move locations on Herdsman. The windows and roofing are completed.

|
April 17 through 20, 2004
Top left is view from Herdsman (looking east) and top right is view from the big oak (looking west). Bottom left is the big room; picture is at kitchen end and Jeff is sitting on the front window opening (looking west). Bottom right is a detail of the front entry/porch.
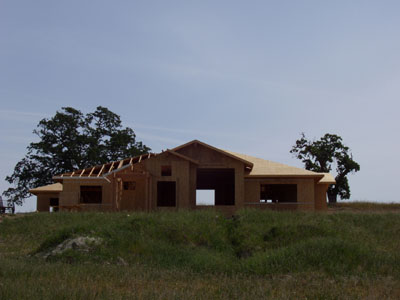
|
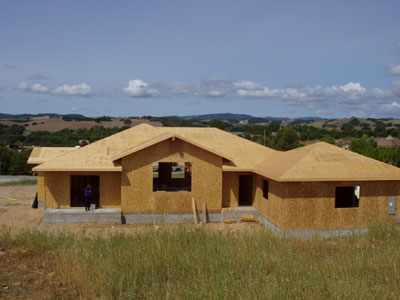
|
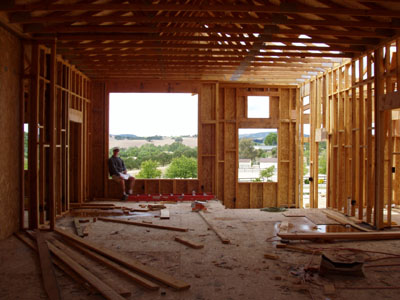
|
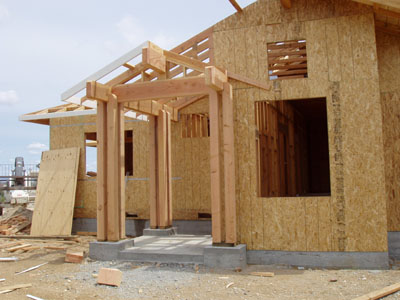
|
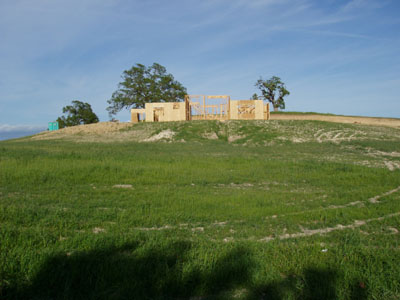
|
March 26, 2004: Moving right along with the framing and the outer wrap. The next items are the roof trusses and rough electrical.
|
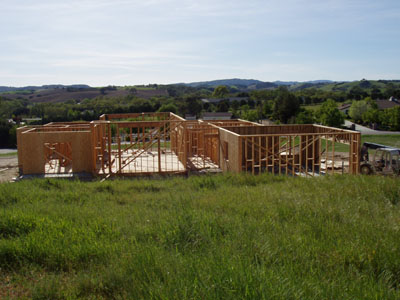
|
March 26, 2004: Our backyard area. We are planning on some sort of decking in Phase II.
|
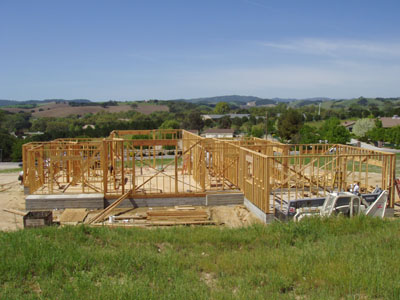
|
March 26, 2004: We visited during the work week and the activity level is pretty high. The whole thing is starting to take shape.
|
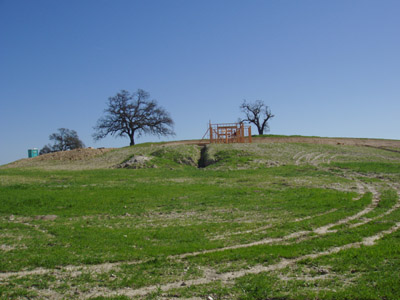
|
March 13, 2004: A third of the framing is done. The balance should be done in 2 weeks (our next visit!). This includes the master bedroom/bath/closet (in front)
and the family room (in back)
|
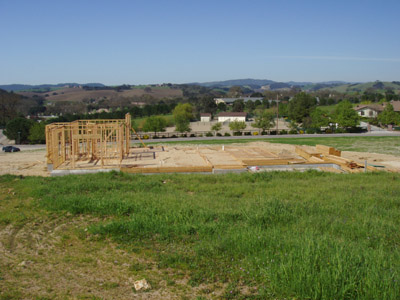
|
March 13, 2004: This is the view into the "backyard" (and garage) from top of the hill.
|
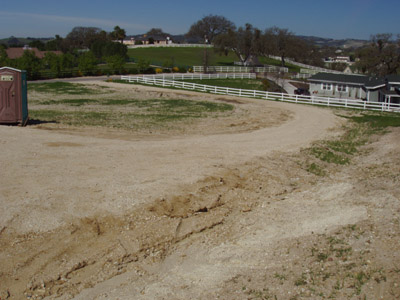
|
March 13, 2004: This is the long driveway (it didn't seem so long on the little drawing).
|
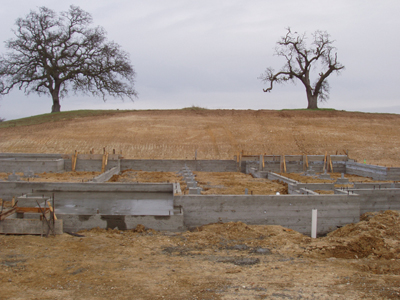
|
January 24, 2004: The site has the foundation and concrete poured.
|
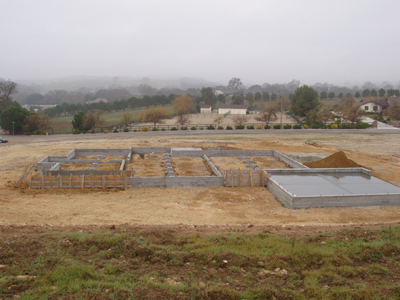
|
January 24, 2004: This is the view into the "backyard" (and garage) from top of the hill.
|
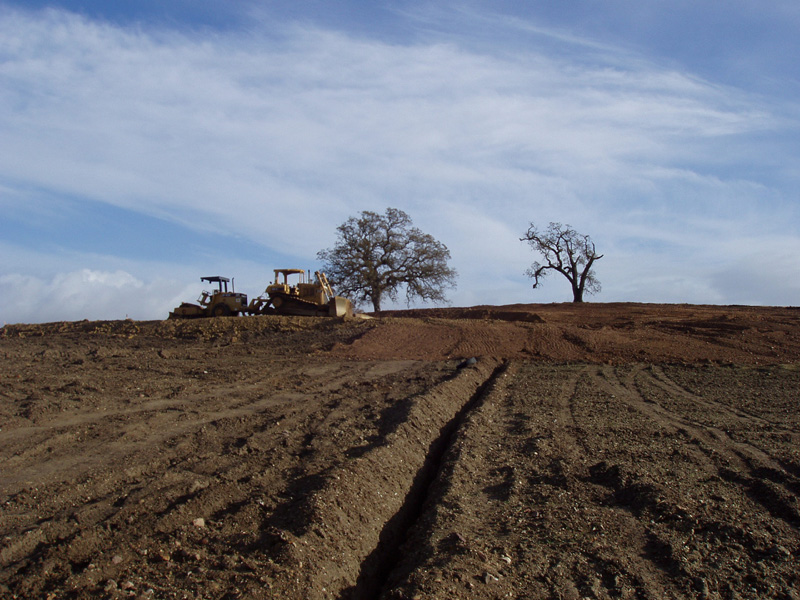
|
Dec. 10, 2003: The site is graded and ready to put up the foundation. It was really muddy, having rained the previous two days.
We didn't get onto the actual site because it was too deep.
|
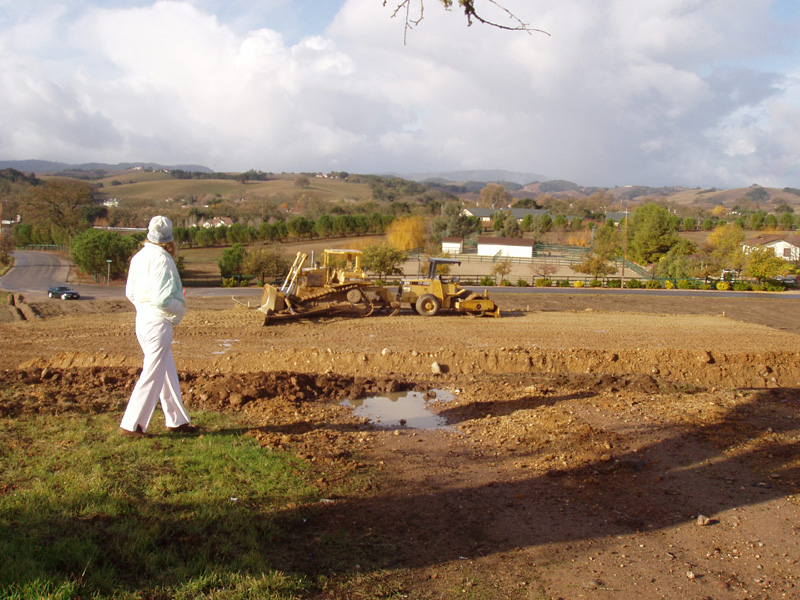 |
Dec. 10, 2003: Margaret between oaks, above building site, looking toward Herdsman. Notice the Supra in the far left, center of the photo.
The tractor is about a 1/2 of the way between me and the car.
|
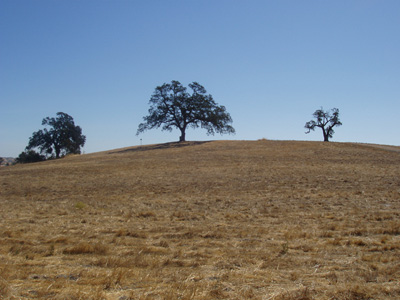
|
This is the dirt from the road (Herdsman) looking up at the future site of house. Yes this is the view we fell in love with (there were wild flowers in March 2002). |